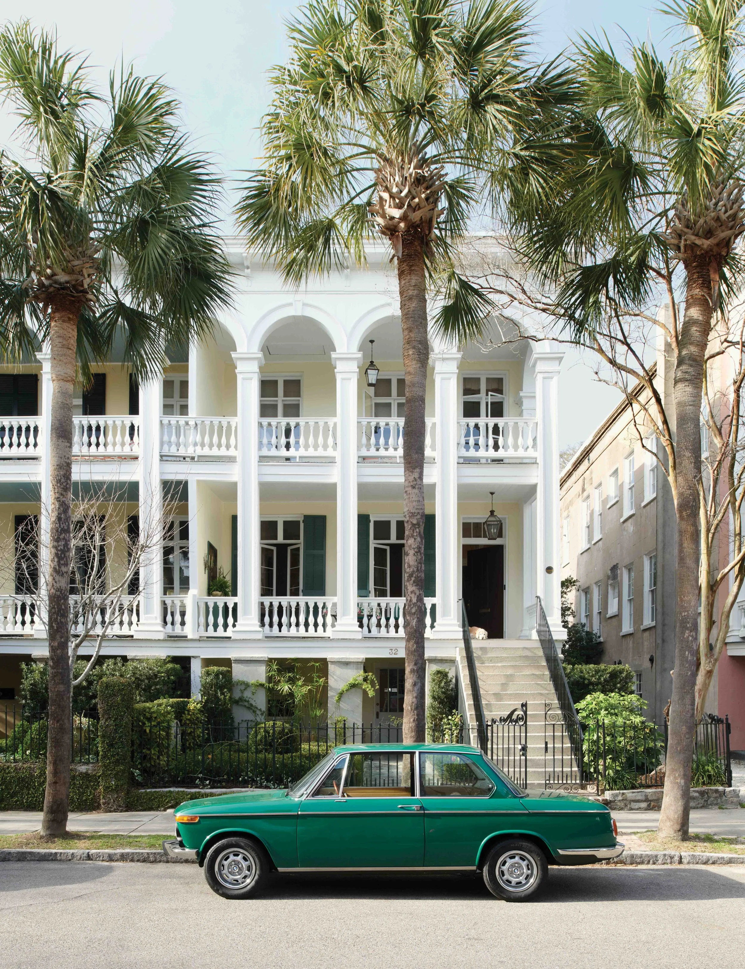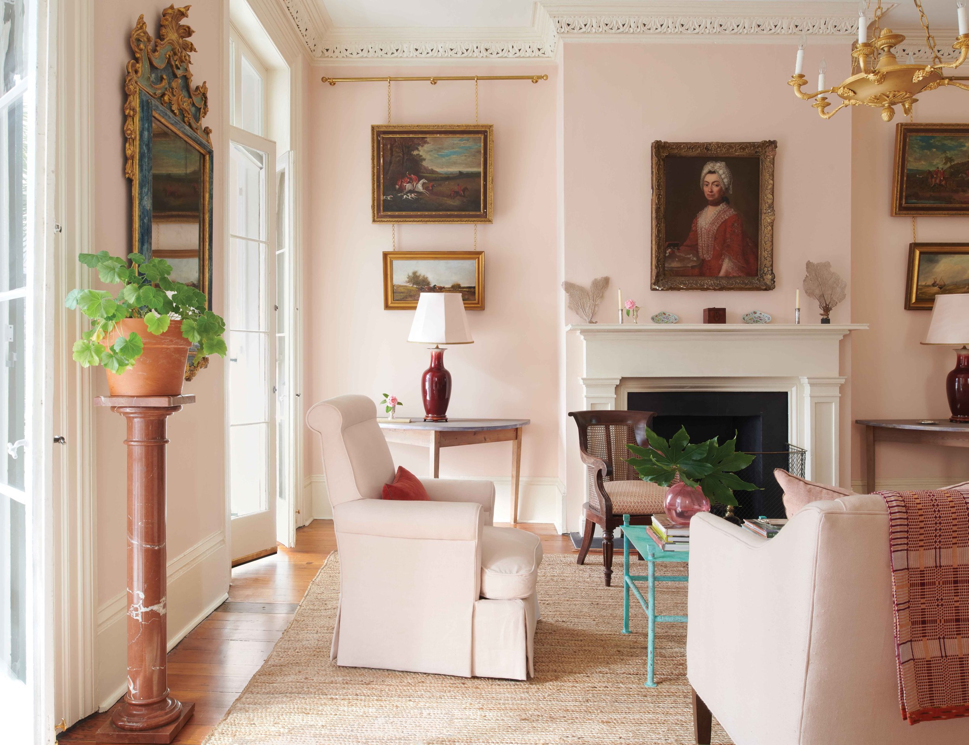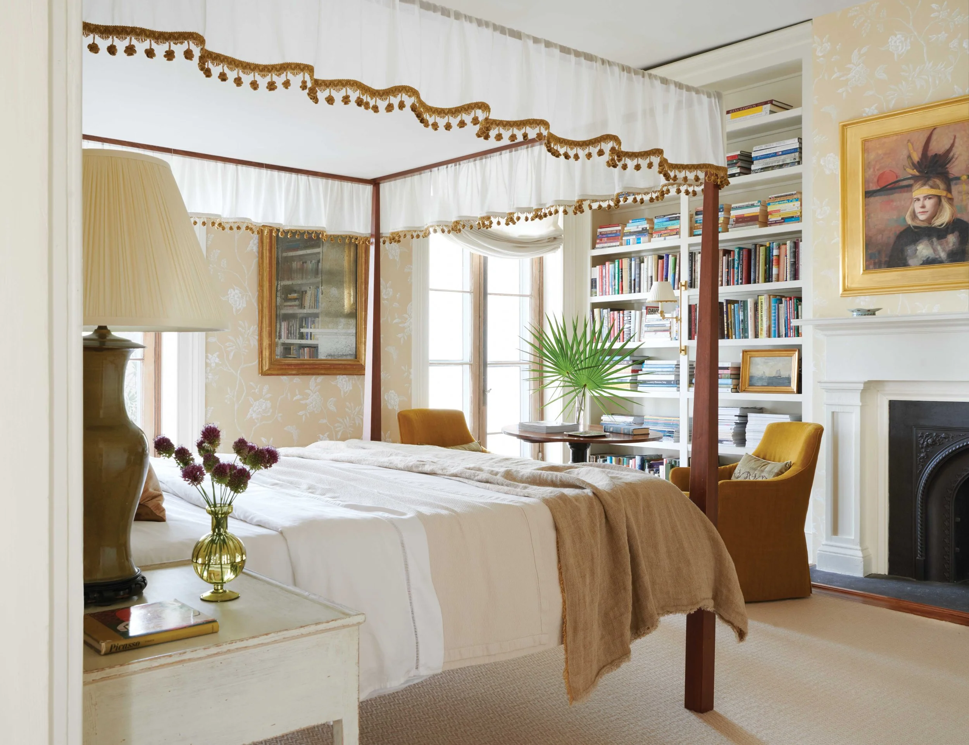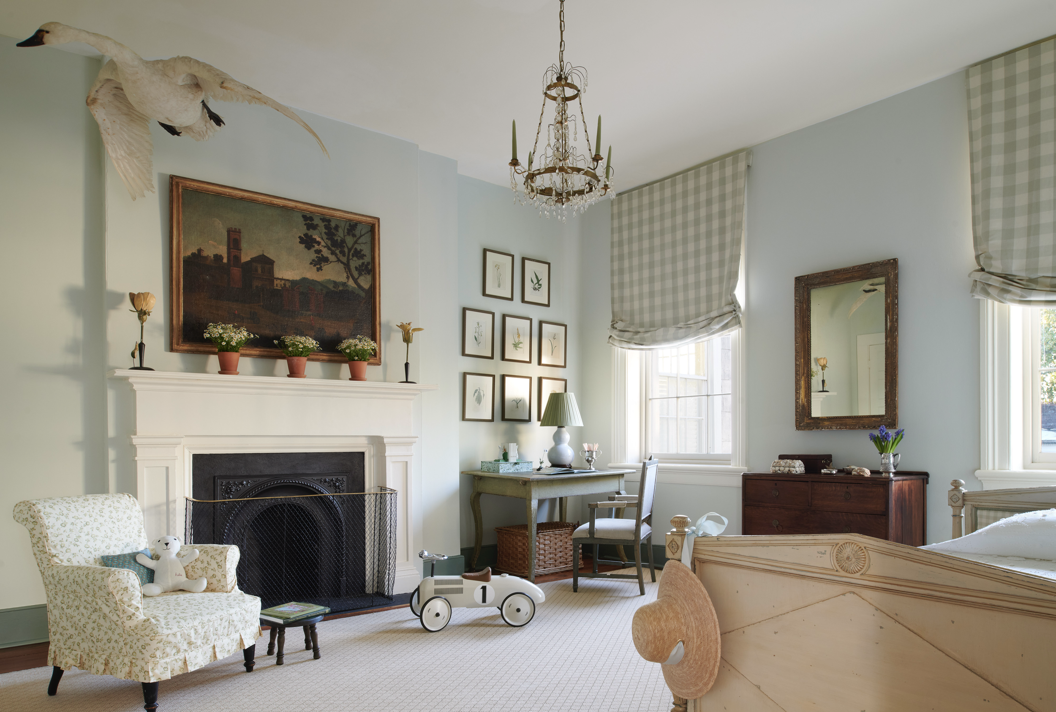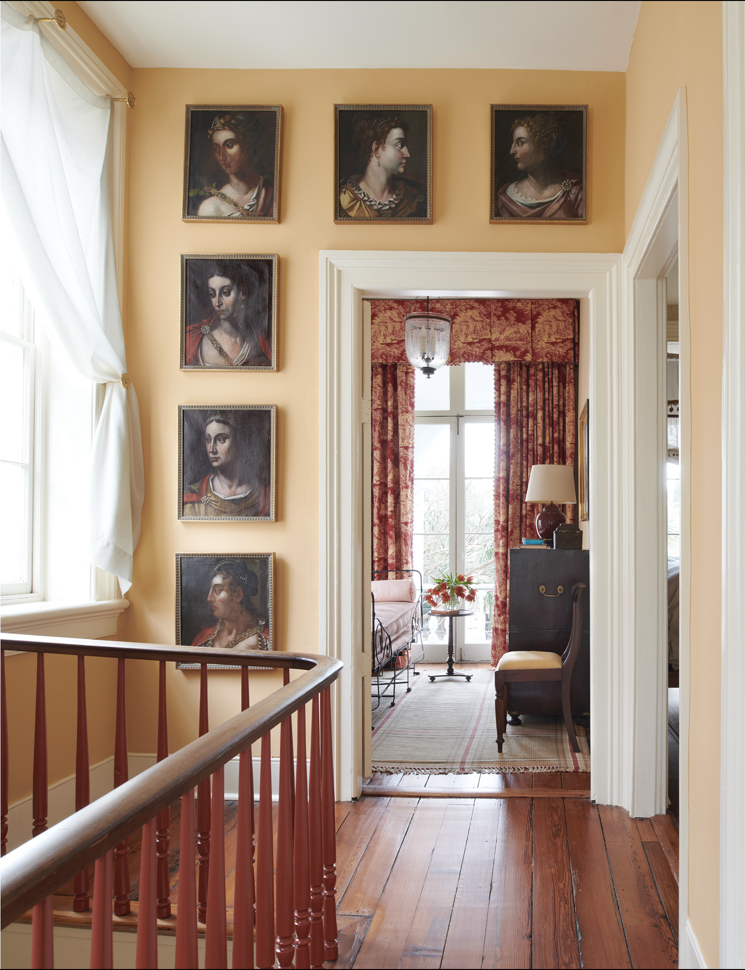Charleston Row House
Charleston Rowhouse
Built in 1854 by a local merchant and designed by architect Edward C. Jones, this Charleston rowhome underwent a year-long restoration after thirty years as a rental. While structural updates included the replacement of century-old wiring, original cast iron plumbing, and extensive piazza reconstruction, the heart of the project lay in preserving and reimagining the interiors. Original features, such as pine floors, plaster moldings, windows, and hardware, were carefully retained, providing a historic framework for a warm, layered design approach. The interiors reflect a tension between minimalism and femininity, with soft color palettes, floral wallpapers, and Gustavian antiques balanced by clean lines and utilitarian choices. A custom-mixed neutral pink anchors the living room, paired with a metal coffee table for contrast. The dining room centers on a petite French iron table and tall Swedish cabinet, both chosen as much for their form as their function in a space where storage is at a premium. The kitchen, designed within its original footprint, features antique marble floors and salvaged pine, prioritizing function without sacrificing charm. Every decision, from preserving the double parlor layout to commissioning a sloped lacquer console for the piazza, was guided by a commitment to integrity and livability. The result is a deeply personal home that feels both collected and composed, with the piazzas serving as true extensions of daily life.
TOTAL SQ. FEET
3,300
Rooms
4 Bedrooms, 2.5 Bathrooms

